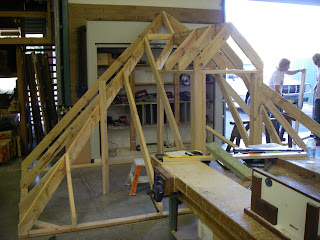



wednesday we carried on finishing the dorma window. paul decided that we would do a truncated hip on one side of it. so we started working out how we would go about it. we decided on a measurement of 900mm each side of the truncated hip and began working out measurements for the jack rafter. once this was achieved we cut it out and worked out where to cut the main hip. then we worked out and cut the hips, nailed it all together and voila!
thursday i was sick so i actually didnt do anything....
friday was a god day, luckily the boys did basically nothing while i was gone so i could finish off doing the hexagon end roof. we were doing mathmatical workings out and measuring in rafters and hips. once the frame was up we had to work out the underpurlin bevels and manifacture them. dan drew up a picture giving us the bevels and then we all measured and cut an underpurlin each. once this was done it was lunch. after lunch we carried on at our own pace doing our assignment... and now im on the computer doing the last blog i will ever have to do:(
my time here has been quite and enjoyable one. i liked the way we only had a small group allowing us to get more hands on experience and being easy for the lecturer to work through it with us. i feel i have learnt alot about things i had no idea about before and i feel more confident in my carpentry skills.
all in all its been a good 20 or something weeks here!
to all my readers, i apologise that it has to come to an end... im sure with time you will overcome this loss in your life and will move on to bigger and better blogs. Robs for instance.
take it easy, catch up with ya!
thursday i was sick so i actually didnt do anything....
friday was a god day, luckily the boys did basically nothing while i was gone so i could finish off doing the hexagon end roof. we were doing mathmatical workings out and measuring in rafters and hips. once the frame was up we had to work out the underpurlin bevels and manifacture them. dan drew up a picture giving us the bevels and then we all measured and cut an underpurlin each. once this was done it was lunch. after lunch we carried on at our own pace doing our assignment... and now im on the computer doing the last blog i will ever have to do:(
my time here has been quite and enjoyable one. i liked the way we only had a small group allowing us to get more hands on experience and being easy for the lecturer to work through it with us. i feel i have learnt alot about things i had no idea about before and i feel more confident in my carpentry skills.
all in all its been a good 20 or something weeks here!
to all my readers, i apologise that it has to come to an end... im sure with time you will overcome this loss in your life and will move on to bigger and better blogs. Robs for instance.
take it easy, catch up with ya!

